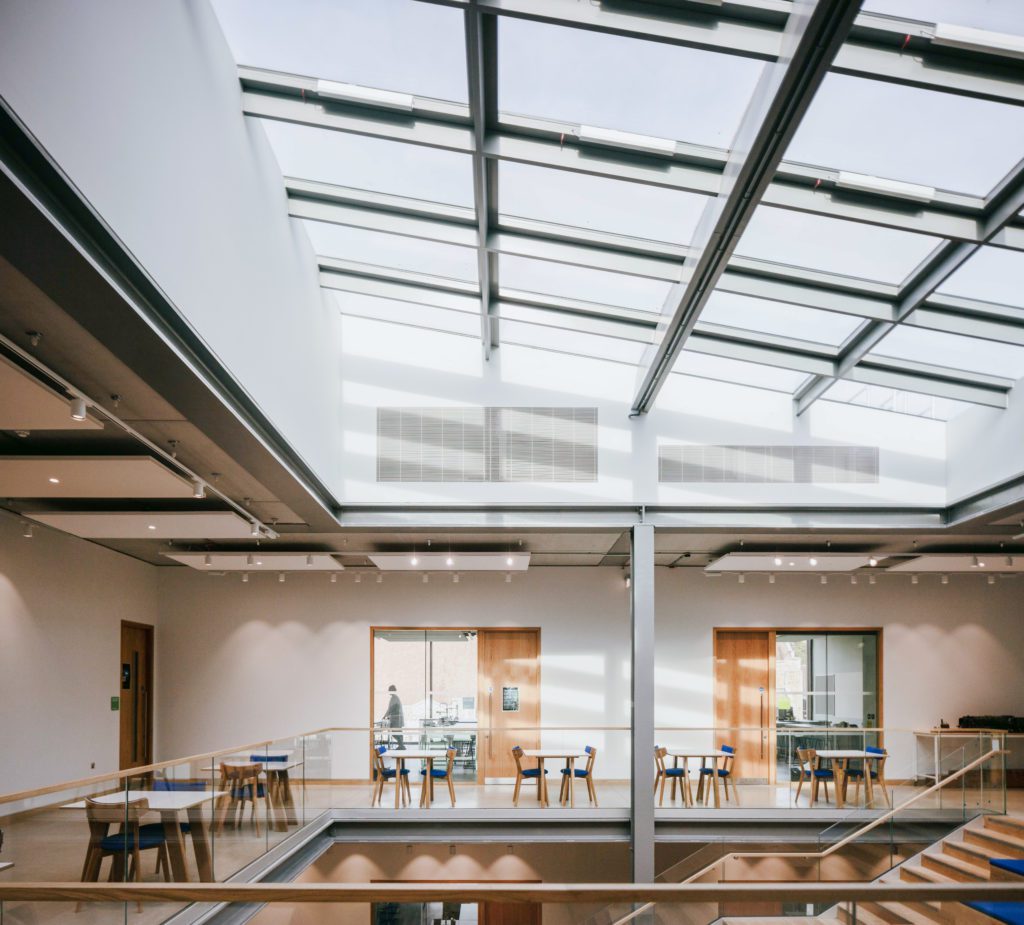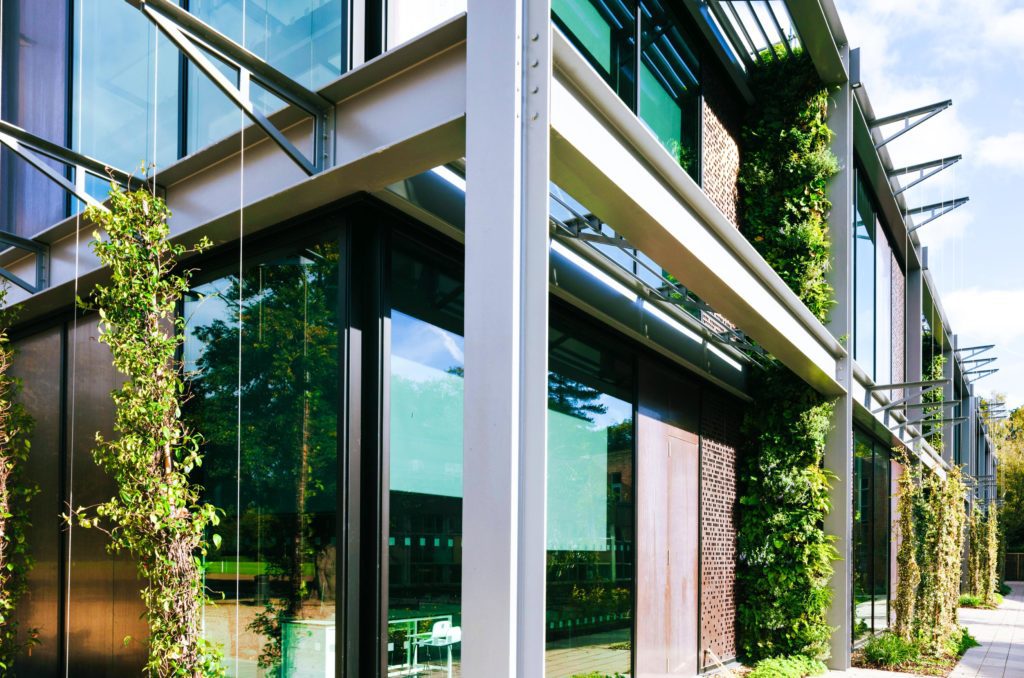The Dyson Building is new centre for Science, Technology, Engineering, Arts and Mathematics (STEAM) education.
Creativity and original thinking have always been the cornerstones of a Gresham’s education; the Dyson Building establishes state-of-art facilities to see this continue into the mid 21st century.
The building, located at the heart of our Senior School campus, incorporates outside teaching spaces which provide flexible multi-use areas that can be used as outdoor classrooms, and can also function as social spaces for quiet recreation and socialisation. The provision of these outdoor classrooms recognises that learning does not stop outside of classroom doors and aims to create a campus where people can come together to share and exchange ideas in social learning spaces.
The building includes classes that open to an interactive and welcoming courtyard, which is not solely a circulation space. Art hubs, IT points and open-stair seating areas turn the spine of the building into an area for collaborative studies. The internal configuration of the rooms has the workshops of the Art Department separate to the Science Department for sound-proofing reasons and external access matters.
The building has been designed to create a feeling of openness, both within the building and when you stand within the surrounding buildings and landscape. In order to do so, the building encorporates a light steel framing structure with highly insulated facade cladding and a thermal efficient glazing system.

Key to the design is sustainability
The landscaping and planting increases net biomass on campus through more trees, a larger formal lawn and by introducing substantial areas of green walls, green louvres and a sedum roof. Green areas and trees improve the quality of the outdoor and indoor spaces. Tree species have been selected in accordance with advice from the project ecologist to maximise benefits for wildlife.
Solar studies are helping with optimising the ratio between clear and opaque surfaces, in order to control internal radiation both in terms of heating and natural lighting. The new building seeks to avoid conflict with the County Wildlife Site and explores opportunities to deliver new green areas and outdoor spaces to the benefit of amenity and biodiversity.

